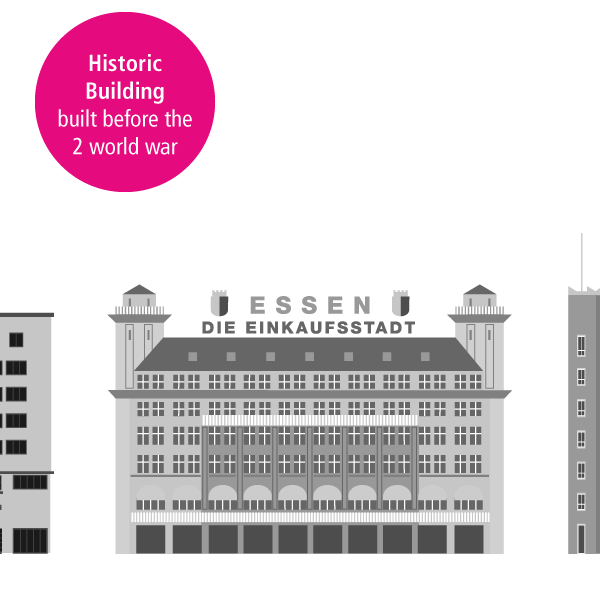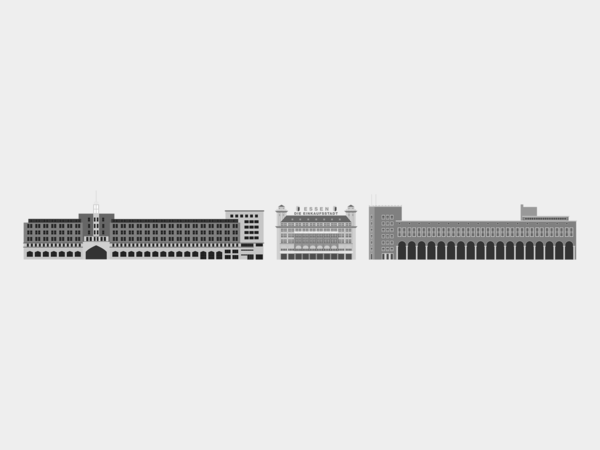Bahnhofsvorplatz
City entrance, an example of pre-war architecture
Together with Willy-Brandt-Platz, the station square forms the entrance to the city centre/Old Town. Architecturally, the buildings are reminiscent of a medieval city wall with a city gate and battlement, from left to right. On the left – as seen from the station square – is the main post office, built by the architect, Hoeltz, between 1929 and 1931. Straight ahead is the Handelshof (now a hotel), built in 1911/1912 (architects: Carl Moritz/Werner Stahl) – a monumental, palatial building symbolising Essen’s economic growth. The then-hotel Stemme at the back used to be run by the parents of the famous German actor Heinz Rühmann. On the right is Haus der Technik (House of Technology) as a counterpart to the main post office (architect: Edmund Körner). The arcades of this red brick building form the eastern end. Essen’s stock exchange was located there from 1922 to 1933 before it moved to Düsseldorf in 1935.

Contact
Am Hauptbahnhof 545127 Essen
Further Information
Distance from the Essen Hauptbahnhof stop:
100 m, exit B, take direction of Innenstadt (city centre) to the railway station forecourt
Another outstanding example of early 20th century reform architecture and urban development is the Moltke district with buildings by Körner and Metzendorf, for example. From the south exit of the central station it is just a 15-minute walk along Rellinghauser Straße, bearing left between Evonik and RWE, across Steinplatz, Gärtnerstraße, left into Kronprinzenstraße and right into Moltkestraße, to the Moltke district. The impressive administrative building of the Emschergenossenschaft, constructed in 1909/1910 by architect Wilhelm Kreis, is located at 24 Kronprinzenstraße. Diagonally opposite, you can see the unpretentious building of Siedlungsverband Ruhrkohlebezirk, built in 1927 by architect Alfred Fischer.
Today, the Regionalverband Ruhr has its headquarters there. Moltkeplatz is located after the railway bridge on the right-hand side. If you take a stroll through the neighbouring park at Moltkeplatz, you will find sculptures by Thomas Rother, Ulrich Rückriem and others. The Moltke district grew up after 1910 on the former agricultural land of a farmer named Brünglinghaus, who sold his 330,000 m² of farmland to the city for about 1,200,000 marks in 1908. From the urban planning and architectural point of view, an outstanding, middle-class residential area was created according to plans made by Councillor Robert Schmidt. Robert Schmidt had semi-detached and town houses as well as great civic mansion houses built in a loose arrangement in three construction phases. The boundaries of the Moltke district are formed by the streets Ruhrallee, Töpferstraße, Rellinghauser Straße and Richard Wagner Straße. Sights well worth seeing are the former Königliche Baugewerkeschule (Royal School for Construction – architect: Edmund Körner) and the former private residence (architect: Oskar Schwer) of industrialist Heinrich Kopper – developer of the regenerative coke oven – as well Semperstraße and Camillo-Sitte-Platz with two villas by Edmund Körner.
Direct route: Line 154/155 from Essen central railway station to the stop "Dammanstraße"
Link to timetableShare this page
